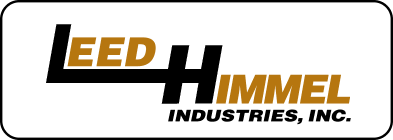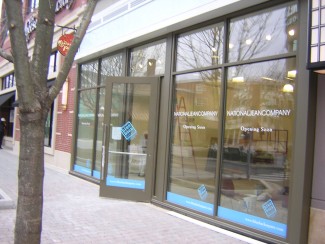 https://leed-himmel.com/wp-content/uploads/2013/01/BBS-11-9-07-010-e1359123373185.jpg
244
325
Jharr
https://leed-himmel.com/wp-content/uploads/2017/03/LEEDS-LOGO_process.png
Jharr2013-01-25 14:18:152017-06-20 13:31:50Blue Back Square
https://leed-himmel.com/wp-content/uploads/2013/01/BBS-11-9-07-010-e1359123373185.jpg
244
325
Jharr
https://leed-himmel.com/wp-content/uploads/2017/03/LEEDS-LOGO_process.png
Jharr2013-01-25 14:18:152017-06-20 13:31:50Blue Back SquareStorefront Systems
 From simple standard, flush glazed to custom enhanced or embellished framing, LHI can bring your storefront requirements from design to beautiful reality. We can design a custom extrusion for almost any storefront need, along with custom-cut facades—really, just about anything you can imagine in aluminum!
From simple standard, flush glazed to custom enhanced or embellished framing, LHI can bring your storefront requirements from design to beautiful reality. We can design a custom extrusion for almost any storefront need, along with custom-cut facades—really, just about anything you can imagine in aluminum!
In addition to our curtain wall and flush glaze systems, we now also offer a 2″ x 4½” front glazed system for 1″ and ¼” glass—it gives the appearance of a curtain wall, but at a much lower cost.
See the basic storefront specifications listed here, then click on highlighted descriptions for more product detail.
- Basic Storefront Specifications: 1500–4500 Systems (pdf)
- 1500 Flush System: 1¾” x 4½” for ¼” glass
- 4500 Flush System: 2” x 4½” for 1” glass (¼” and ½” adapters)
- 4500-T Thermal Flush System: 2” x 4½” for 1” glass (¼ ” and ½” adapters)
- FG 4500 Front Glazed System: 2” x 4½” for 1” glass (¼” adapters)
- FG4500-T Thermal Front Glazed System: 2” x 4½” for 1” glass (¼” and ½” adapters)
Projects Featured Custom Storefronts
 https://leed-himmel.com/wp-content/uploads/2013/01/BBS-11-9-07-010-e1359123373185.jpg
244
325
Jharr
https://leed-himmel.com/wp-content/uploads/2017/03/LEEDS-LOGO_process.png
Jharr2013-01-25 14:18:152017-06-20 13:31:50Blue Back Square
https://leed-himmel.com/wp-content/uploads/2013/01/BBS-11-9-07-010-e1359123373185.jpg
244
325
Jharr
https://leed-himmel.com/wp-content/uploads/2017/03/LEEDS-LOGO_process.png
Jharr2013-01-25 14:18:152017-06-20 13:31:50Blue Back Square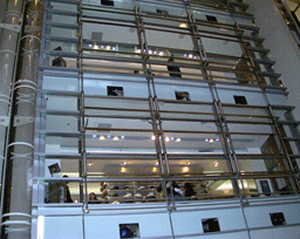
NikeTown
LOCATION: New York City, New York
ARCHITECT: Leclere Associates…

JR Cigar
LOCATION: 5th Ave. & 46th Street NY, NY
ARCHITECT: SWS Architects,…
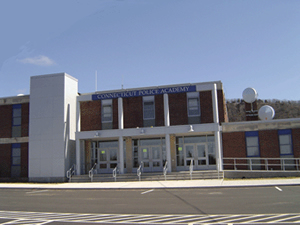
CT State Police Academy
LOCATION: Meriden, CT
GENERAL CONTRACTOR: Konover Construction
CUSTOMER:…

Chez Monique
LOCATION: Garden City, NY.
CUSTOMER: NY Rennaisance Corp.
MATERIAL:…
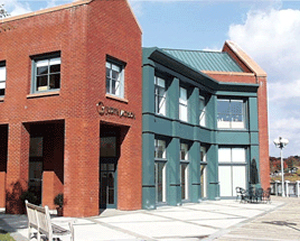
Boardwalk
LOCATION: Westport, CT
ARCHITECT: Ferris Architects Westport,…
